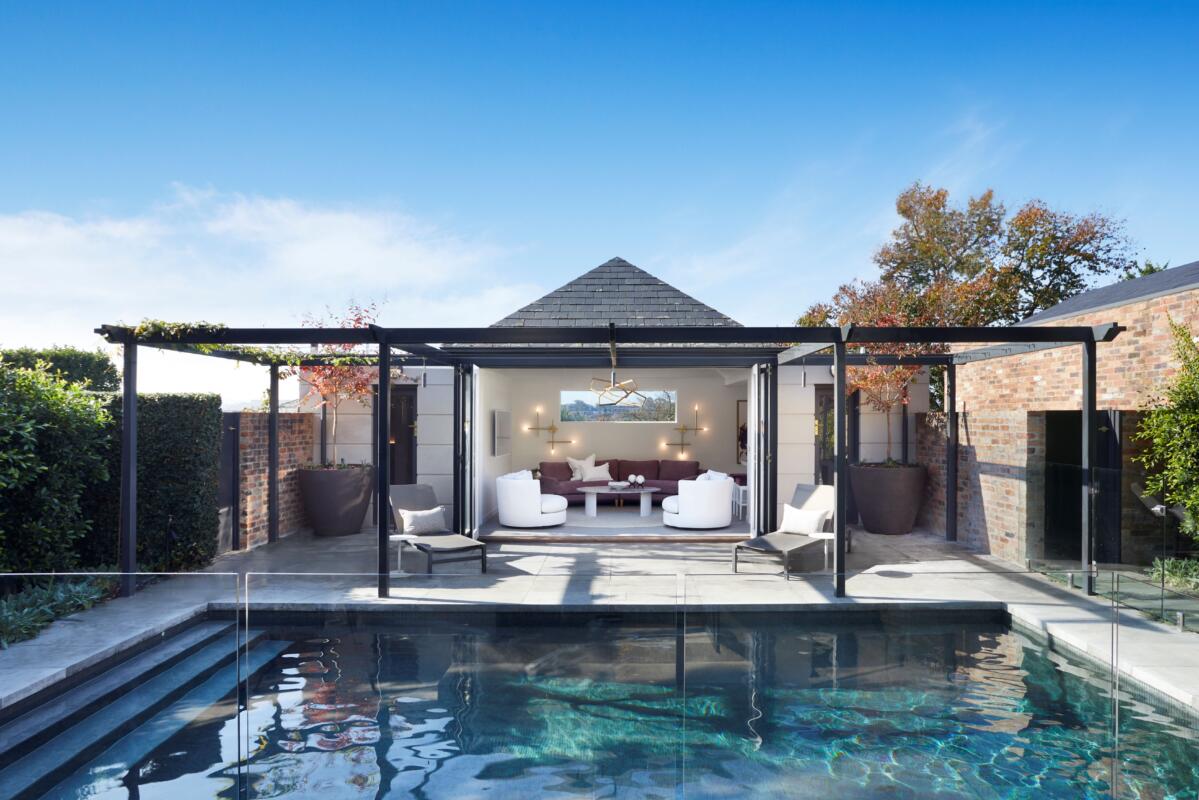Project Brief….
We needed to redesign the interior space to make it more usable and practical, with the lounge seating area facing out and connected to the pool. This luxury pool house design project involved several key elements:
- The owners requested a kitchenette with a wine fridge, standard fridge, and cupboards for glassware and plates.
- We introduced bar bench seating for relaxed dining, connecting it to the lounge seat with a view of the pool.
- Incorporating a TV into the pool house was essential, so we positioned it for easy viewing from all around.
- We included a shower and steam room for two people, with a separate powder room.
- Bi-fold doors were added to open up the front window area, creating an interactive space.
- The client desired comfortable sofa seating with water-friendly fabrics for wet bathers and feet.
- To improve the ambiance, we enhanced the lighting and added splashes of color.
- Overall, the client wanted a fun, inviting space to play and relax.
Things to Consider…
New pool regulations required no separate rooms inside the main pool house area where children could hide undetected without a pool fence between the pool house and pool. To address this, we created two separate entrances. We designed the lounge, bar, and kitchenette in the main center and right-hand part of the dwelling, while the steam shower, vanity, and toilet occupied the smaller left-hand space.
The project called for a warm white color palette to relate back to the main home. However, we had a blank canvas for fun and creativity beyond this requirement.
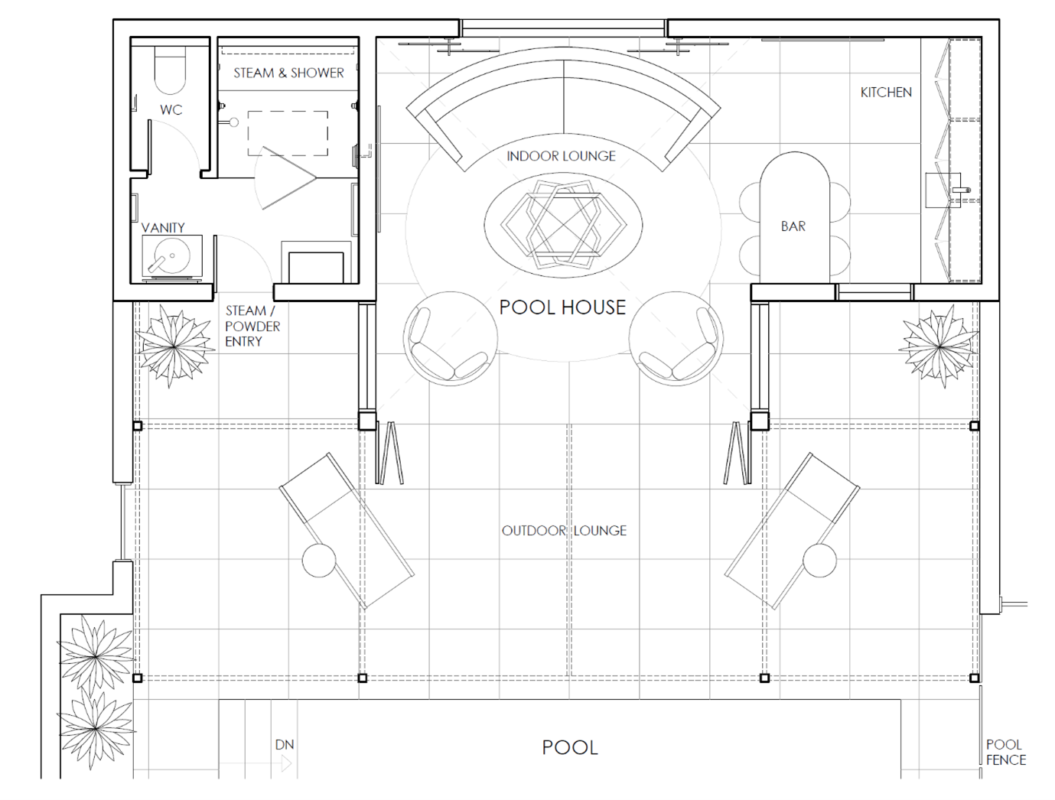
Colour Palette….
We chose a warm white background with grey accents to relate to the main home. For interest, we introduced touches of pink and plum, with brushed-gold lighting, tapware fittings, and door hardware for contrast and to uplift the space.
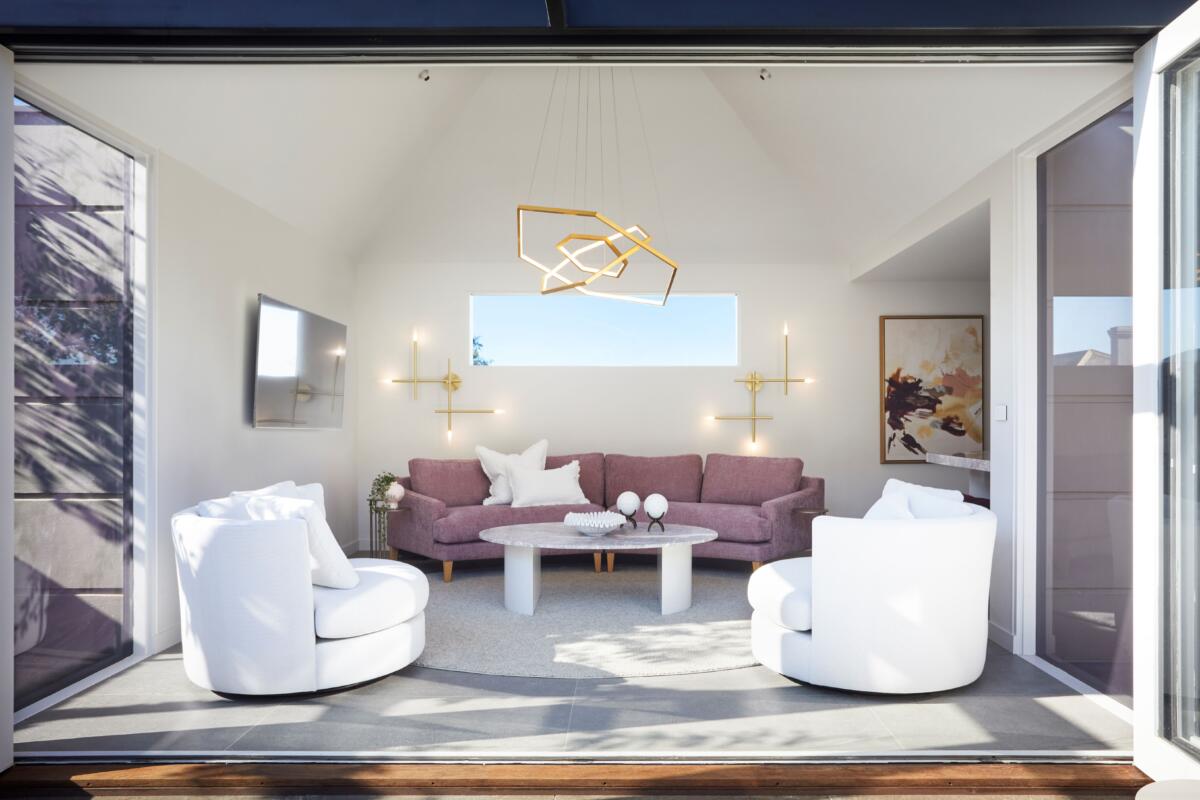
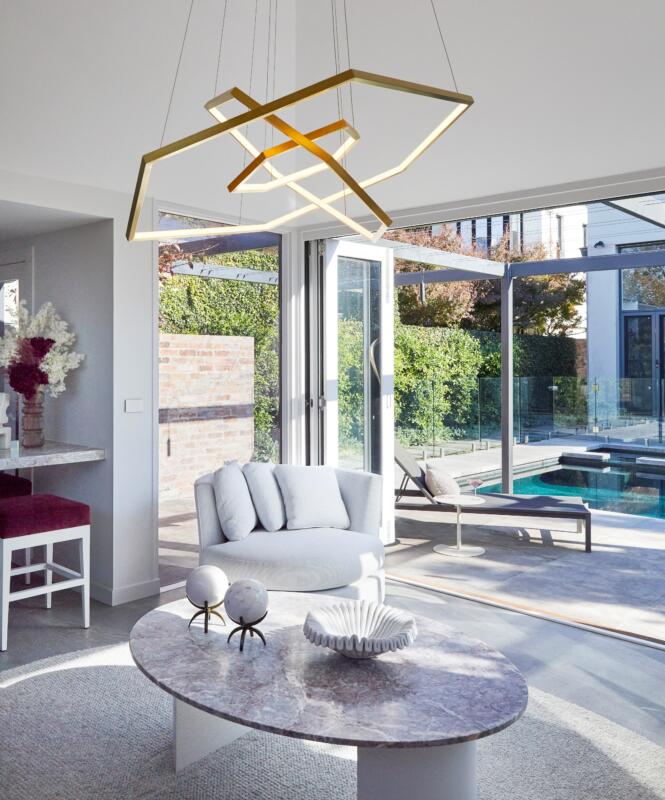
Design Solutions….
Enclosed within the pool fence walls, the design achieves an open path between the pool house, sun-lounge area, and pool. People can enjoy eating and drinking poolside without accessing the main home. Furthermore, they don’t even need to get out of the pool to watch TV.
For the seating area, we included a large curved sofa and swivel armchairs, allowing views towards the pool or the bar-bench seating. Moreover, a large swing-arm wall bracket allows the TV to be swung out generously for an uninterrupted view from the pool.
The kitchenette is set into the smaller right-hand section of the main open-plan area, ensuring it’s part of the entertaining space.
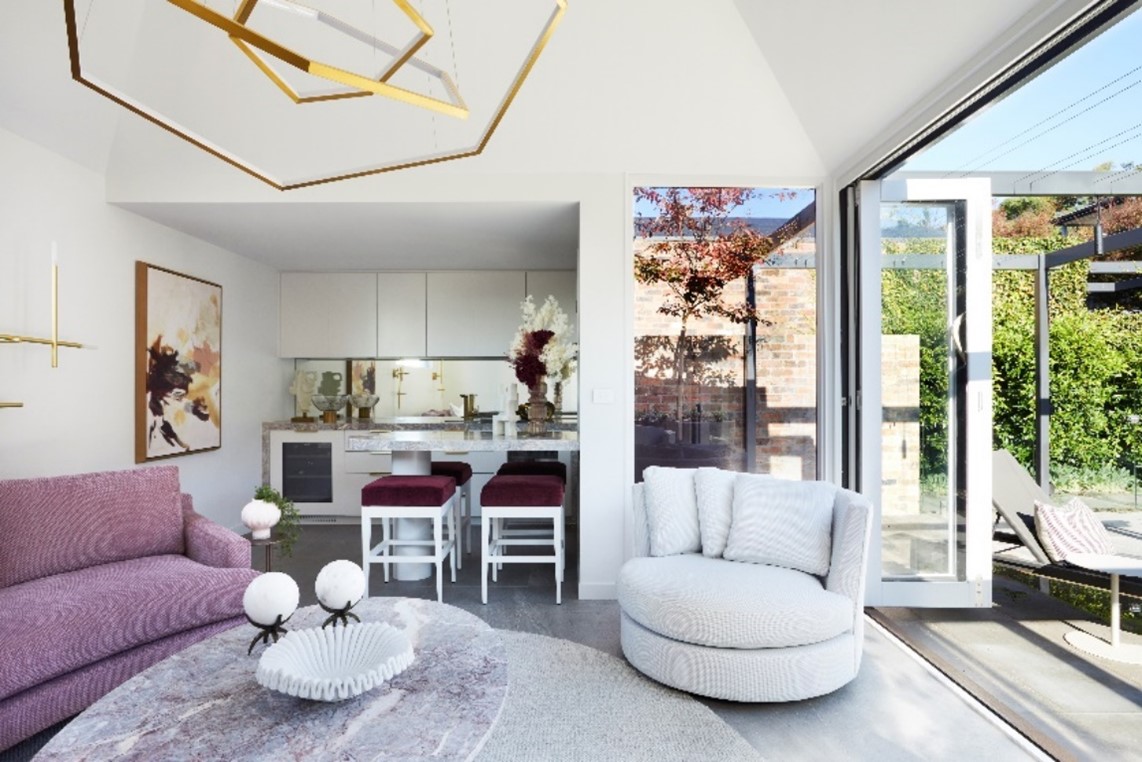
The steam room had been designed as both a steam room and a double shower. It also has a tiled bench seat set along the back wall with wall-shower jets set on either side.
There is also a flush 900 x 500-millimetre shower fitting set into the ceiling to give the impression that the room is raining with warm water from above.
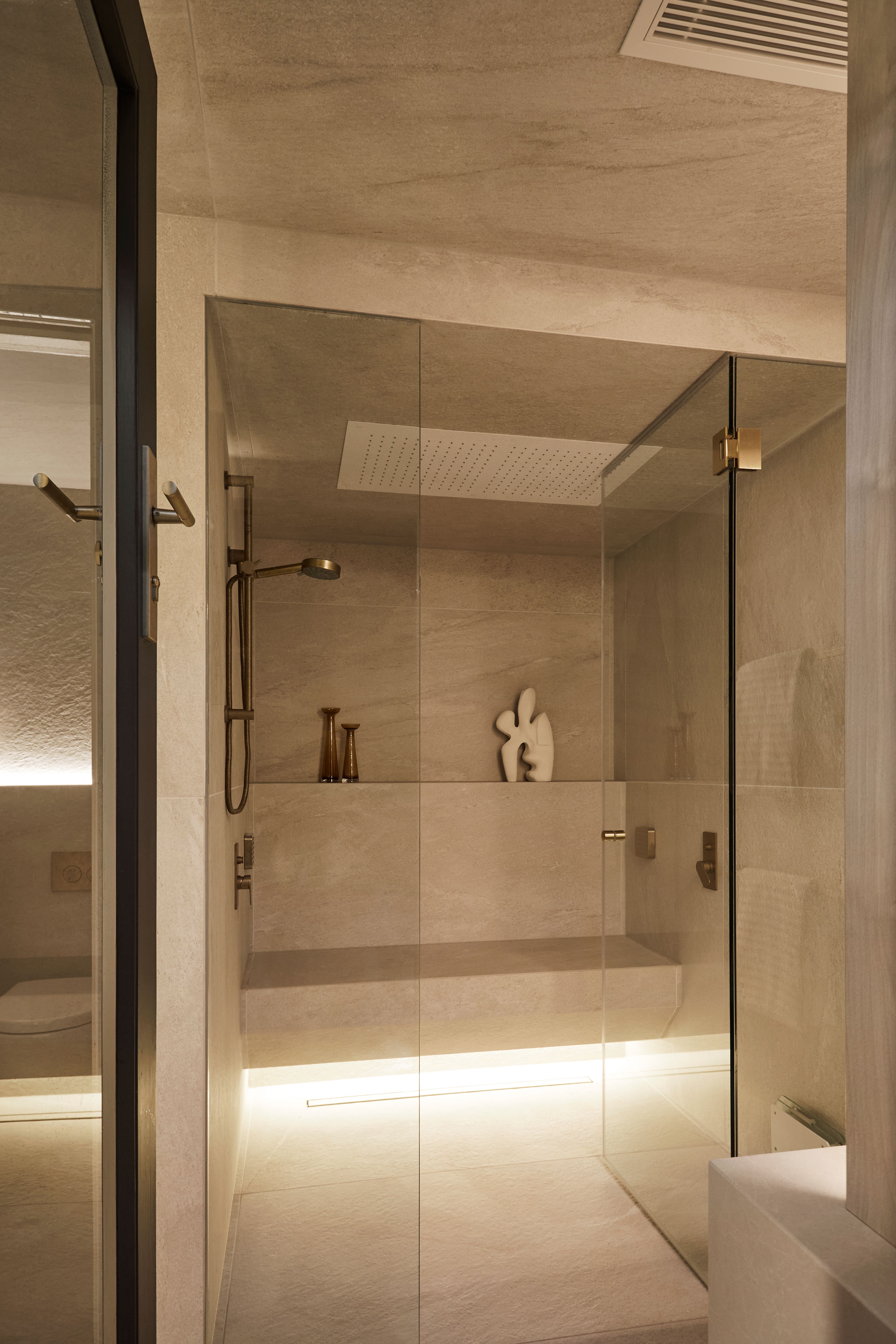
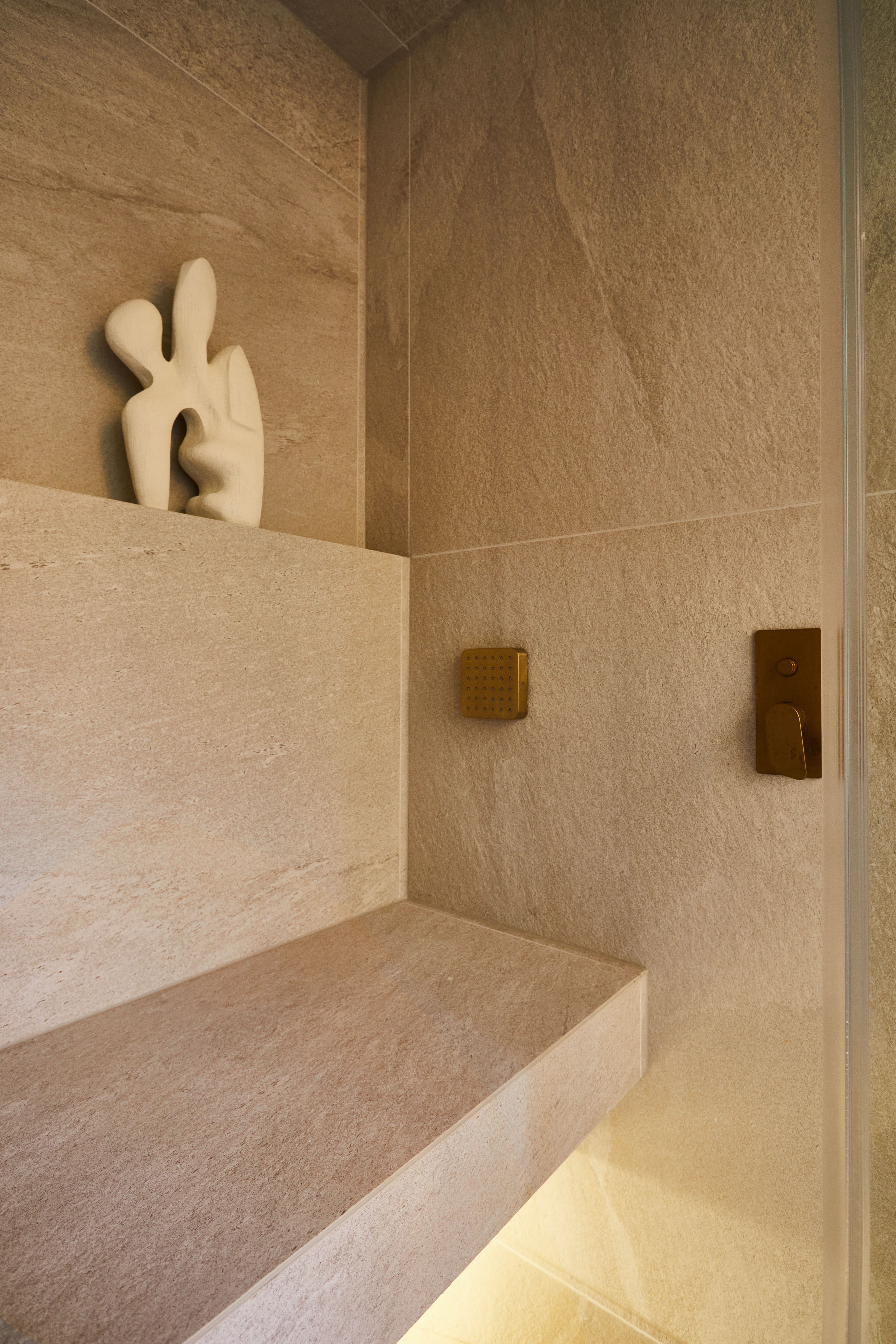
The challenges we worked around….
Our brief required no pool fence between the pool house and the pool. Therefore, we avoided separate rooms within the open-plan space to prevent enclosed cupboards where children could hide. We used drawers and glass-fronted fridges in the kitchenette and separated the powder room and steam shower with a dividing wall.
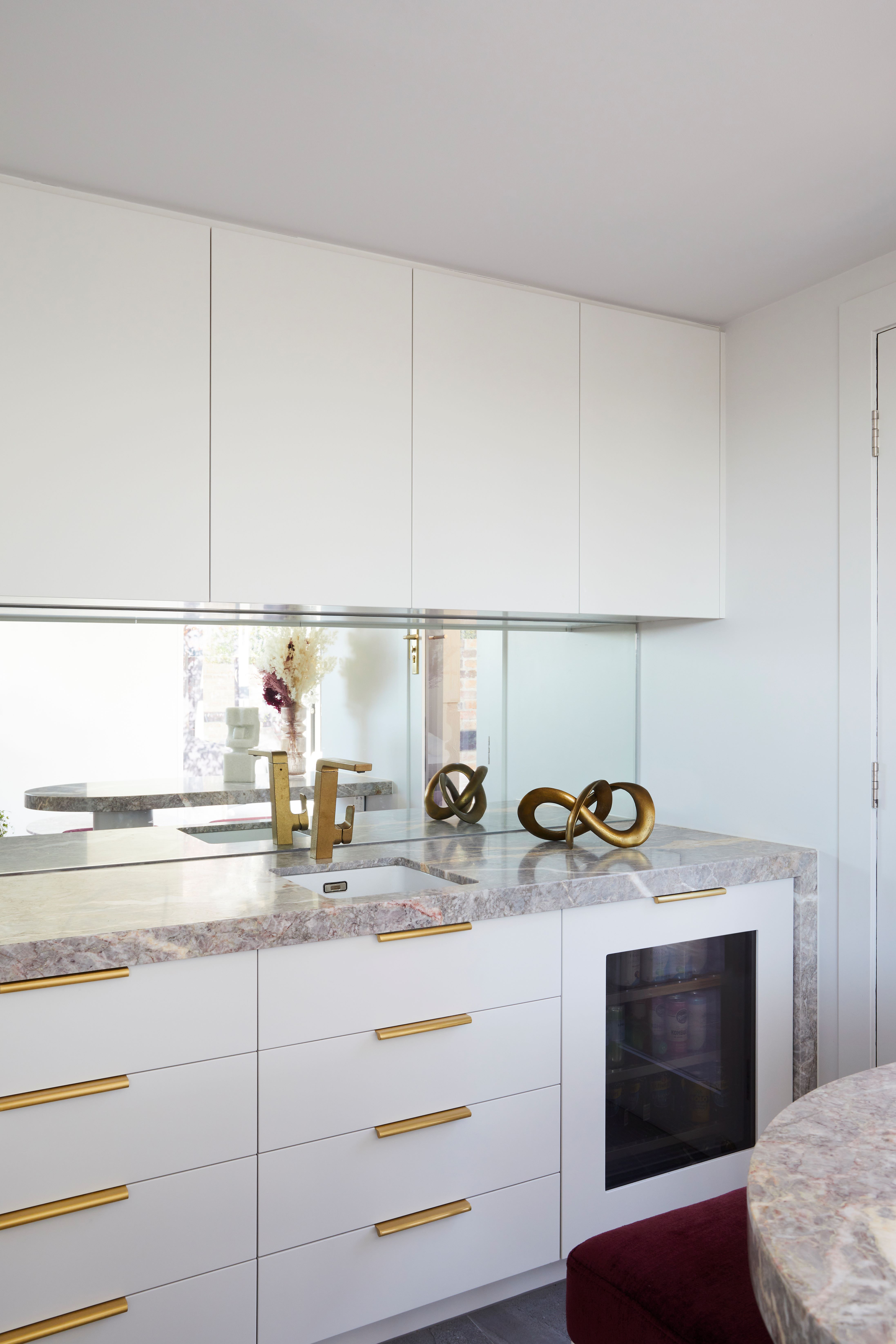
To enhance safety, we installed door handles high out of children’s reach. The steam room and powder room are accessible through a separate entrance, making them suitable for post-swim showers or quick bathroom visits without accessing the main home.
The vanity area features vertical LED strip lighting and a floating basin, with display shelving for scented oils and spa necessities. Ultimately, the overall space offers a pleasing view and ambiance, which the homeowners greatly appreciated.
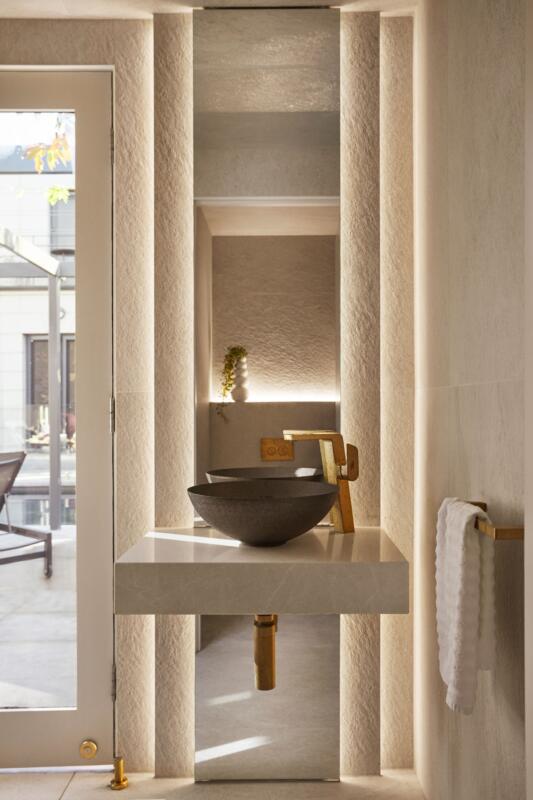
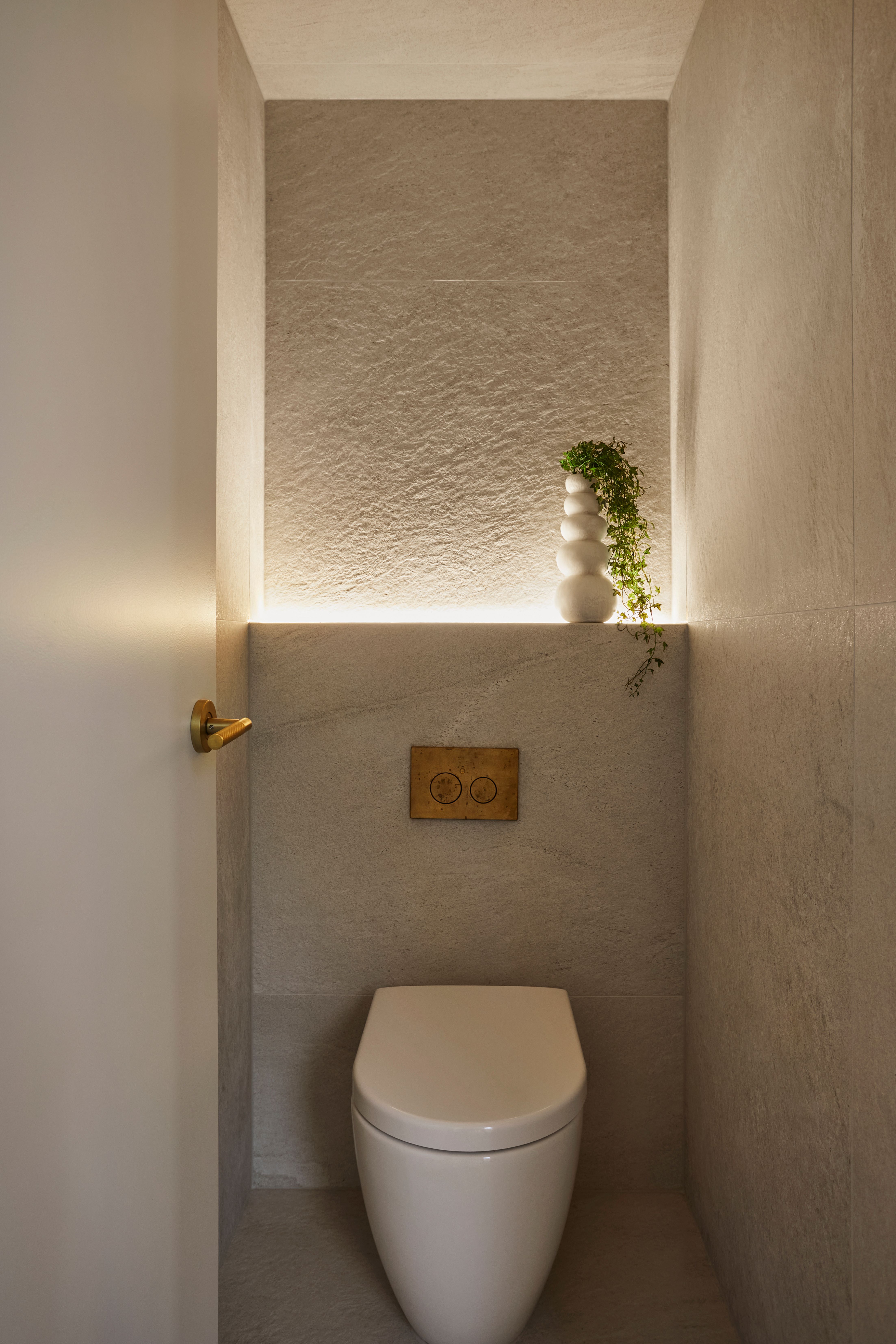
Call to Action
Follow our blog for more inspiring interior design projects.
- For more information on pool house designs, visit Houzz Pool House Design Ideas.
- Learn more about the latest pool regulations at Pool Safety Regulations.
- Check out our latest interior design projects.
- Explore our furniture design blog.

